TOMOHIRO NAITO
PRESERVATIONIST
"Form & Memory"
Kyoto was soaked in a steady winter’s rain, the kind that deepens the grain of old wood and hushes the city’s usual chatter. From a narrow machiya where JapanCraft21 had hosted our interview—its rooms dim and fragrant with age—Tomohiro Naito stepped out into the weather and invited us to follow. We wound through alleys glossed with water, past latticed facades weathered by generations, until we reached something once thought impossible: a new machiya, mid-construction, rising into the future.
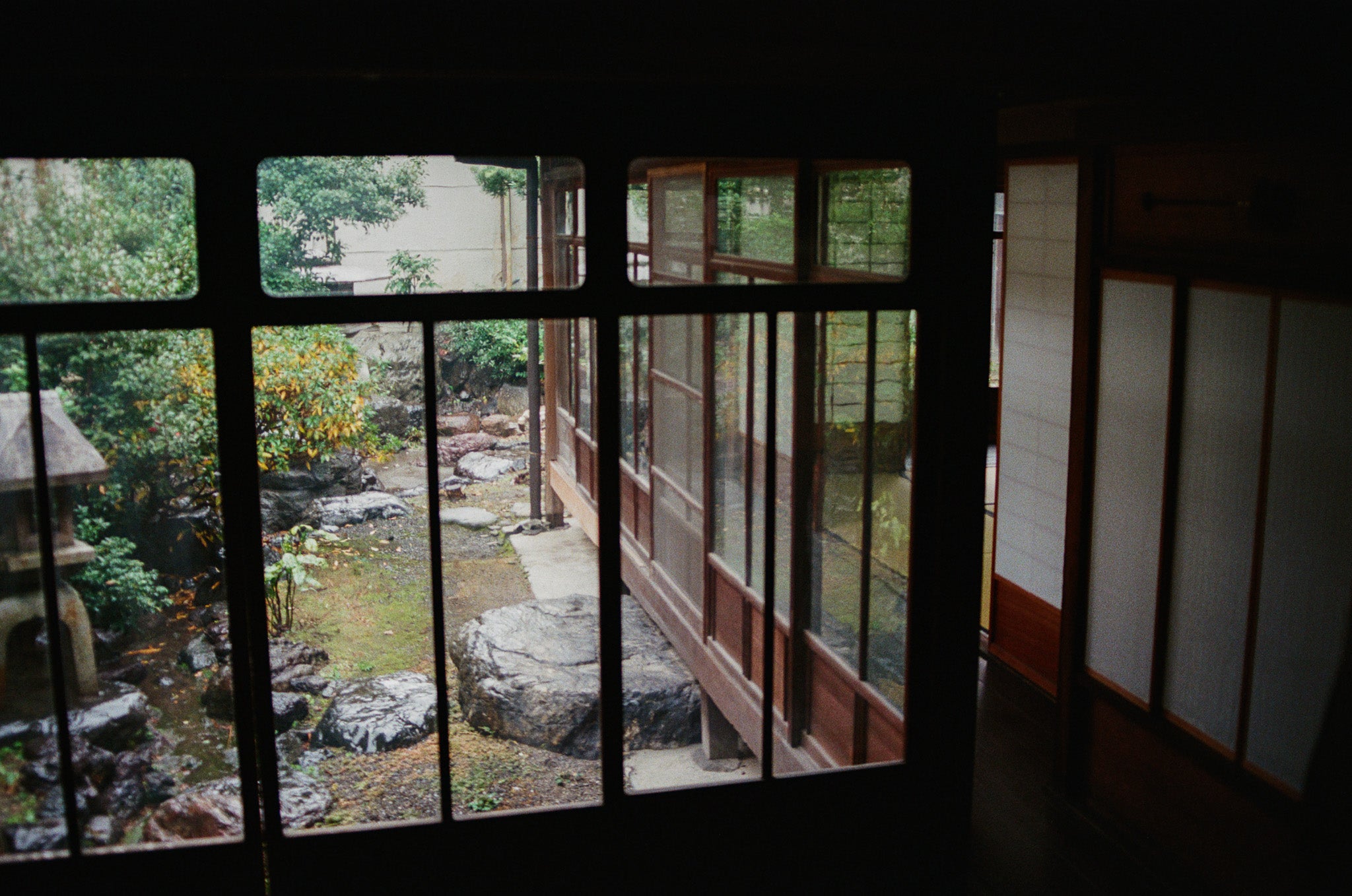
PROLOGUE
Machiya, traditional wooden townhouses of Japan, flourished during the Edo period (1603–1868) as centers of urban life, commerce, and craftsmanship. Characterized by narrow facades, deep interiors, and latticework exteriors, they were designed to accommodate both living and business under one roof. Constructed with timber frames, clay walls, and tiled roofs, machiya exemplify the harmony of function and aesthetic, balancing ventilation, natural light, and modular spaces. Beyond their architectural form, machiya embody a cultural rhythm—an intersection of domestic life, artisanal practice, and community engagement—preserving the intimate scale and enduring spirit of historic Japanese cities.
Not a renovation, not a museum replica, rather... it's a new beginning.
For over sixty years, Kyoto had banned the construction of new machiya—the city’s iconic wooden townhouses—due to concerns about structural safety and thermal inefficiency. In summer, the interiors trapped heat; in winter, they offered little insulation. Their elevated timber frames, resting on individual foundation stones, left them particularly vulnerable in earthquakes. As building regulations advanced, machiya were gradually deemed obsolete—architecturally revered, but functionally abandoned.
So Naito studied building projects around the world for techniques to improve machiya construction. In each site, he found hints on how to harmonize tradition with innovation. Hidden reinforcements. Breathable insulation. Subfloor heating. Passive ventilation. All rendered invisible—out of respect for the form. Each idea he adopted carried the DNA of machiya, reimagined for a world where comfort and code could no longer be ignored.
Together with Steve Beimel—a Los Angeles–bred Japanophile with a reverence for tradition so deep it verges on spiritual—Naito compiled years of research and field data resulting in a compelling case. That the machiya could live again—safely, sustainably, and beautifully.
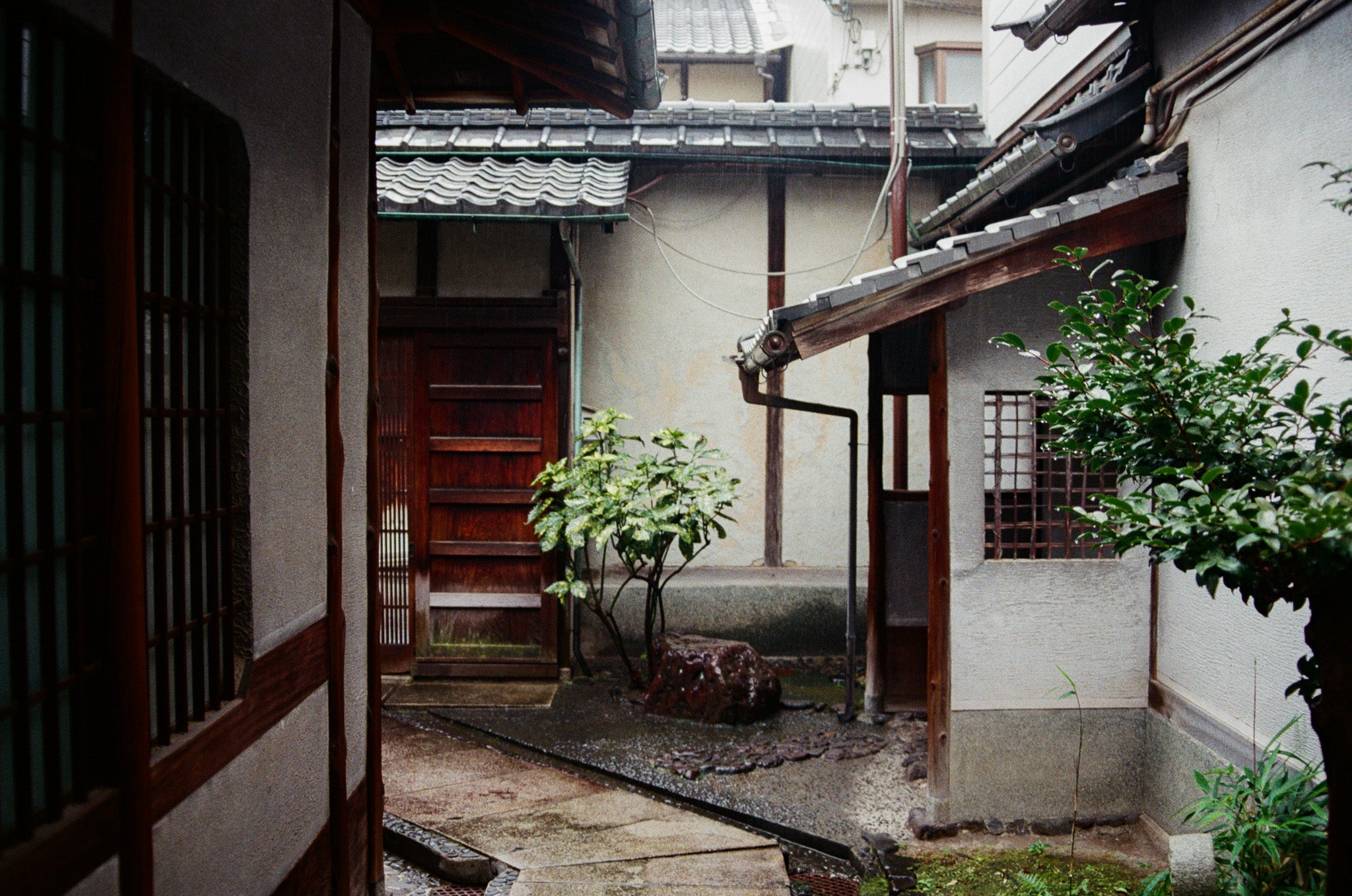
“I chose this tree myself, you’ll know when it’s the right one. And the tree knows too."
Eventually, they took their work to Kyoto’s municipal government. This wasn’t a protest, but a proposal. A quiet campaign for the return of an architectural language that once defined a city. Slowly, the city listened.
And finally, the ban was lifted.
Now, on this rainy afternoon, we are stepping into the first newly constructed machiya home built in Kyoto in more than ninety years. The frame is still exposed. The scent of hinoki cedar floats in the air. The beams rise from the earth like calligraphy in progress.
Naito runs his hand along a pillar, pausing to admire a natural twist in the grain. “I chose this tree myself,” he says. “You’ll know when it’s the right one. And the tree knows too.” His approach is less about engineering and more about listening. Knowing when to cut, when to wait, when the material itself is ready.
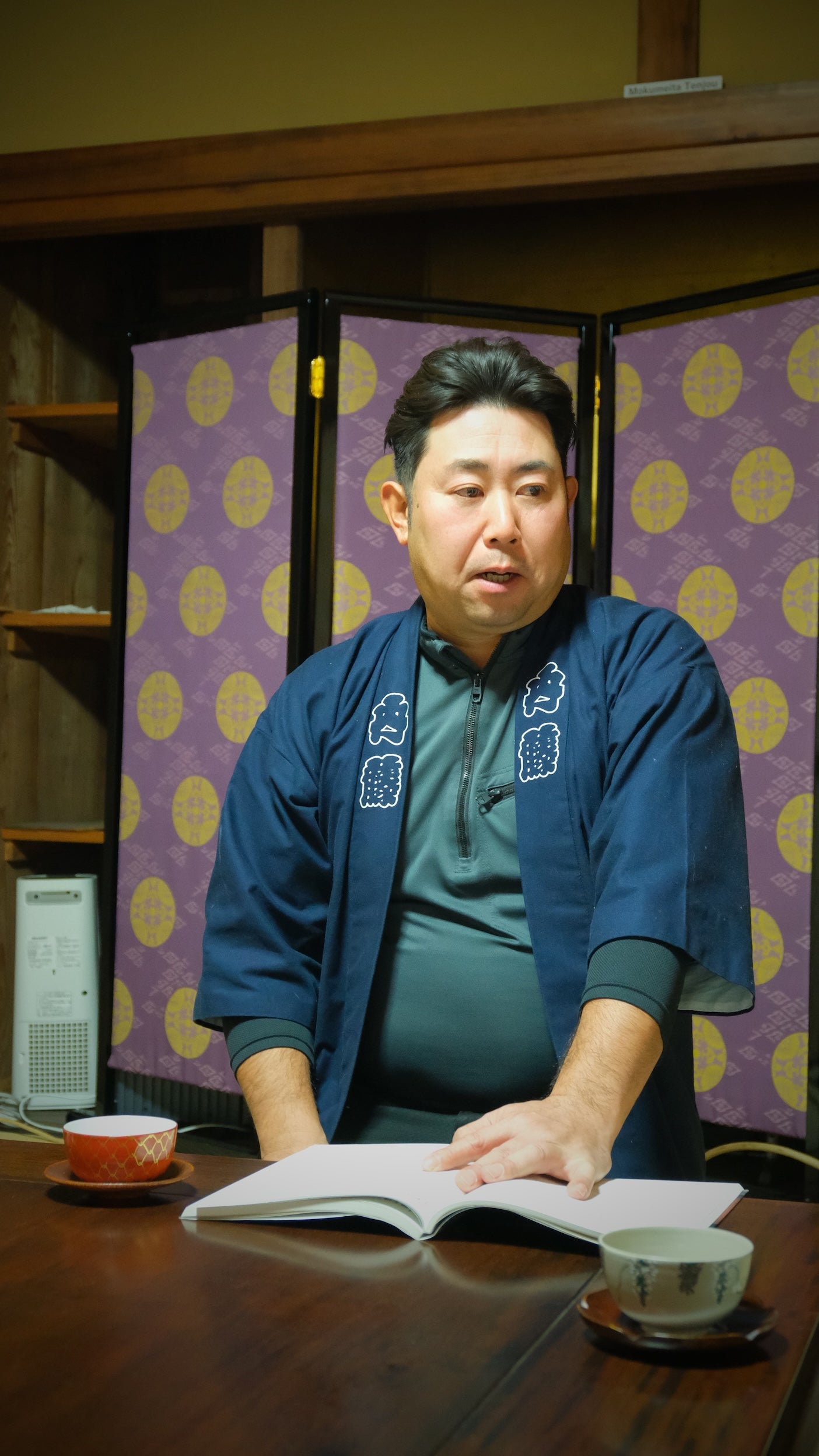
This intuitive sensitivity is no accident. It’s part of Naito’s inheritance. A fifth-generation carpenter and architect, he grew up among timber and tools, within a lineage of Kyoto builders. But when he was young, he didn’t see the poetry in it. He wanted to be a professional surfer. Back then, professionalism was something he found in sports—surfing, golf, competition.
That changed when he watched an older craftsperson at work, painting straight lines onto wallpaper by hand, with no ruler. Naito was stunned. “How are they so perfect?” he asked.
The craftsperson looked slightly offended.
“Of course they’re straight,” came the reply.
It was a revelation: that excellence, when practiced long enough, becomes quiet. Invisible. Assumed.
That same quiet now fills this new home. The architecture doesn’t shout. It breathes. Every angle is intentional. Every detail, from floorboard alignment to the thickness of the natural mud, is measured not just by function, but by feeling. This is how tradition endures—not by staying still, but by staying true..

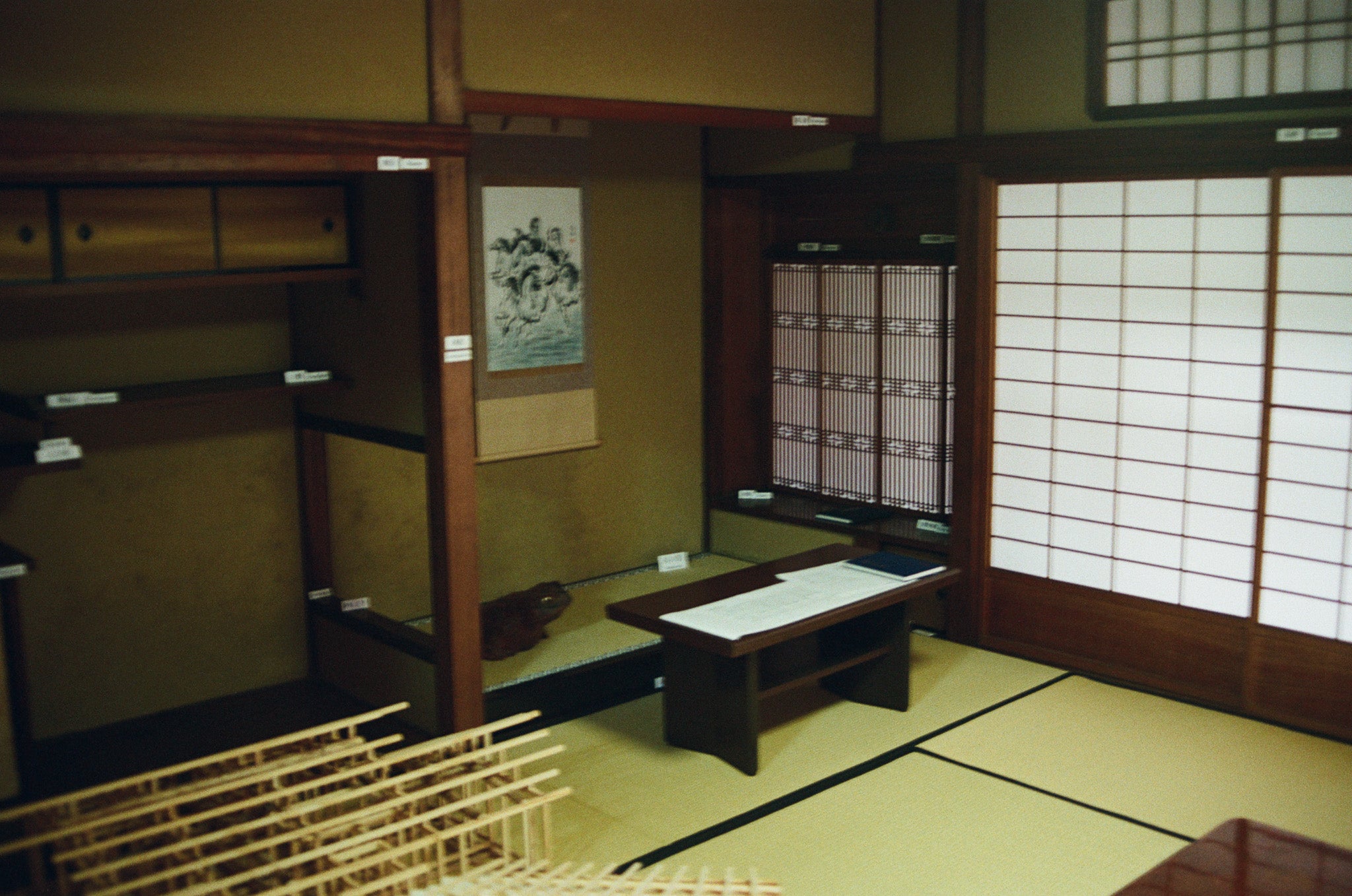

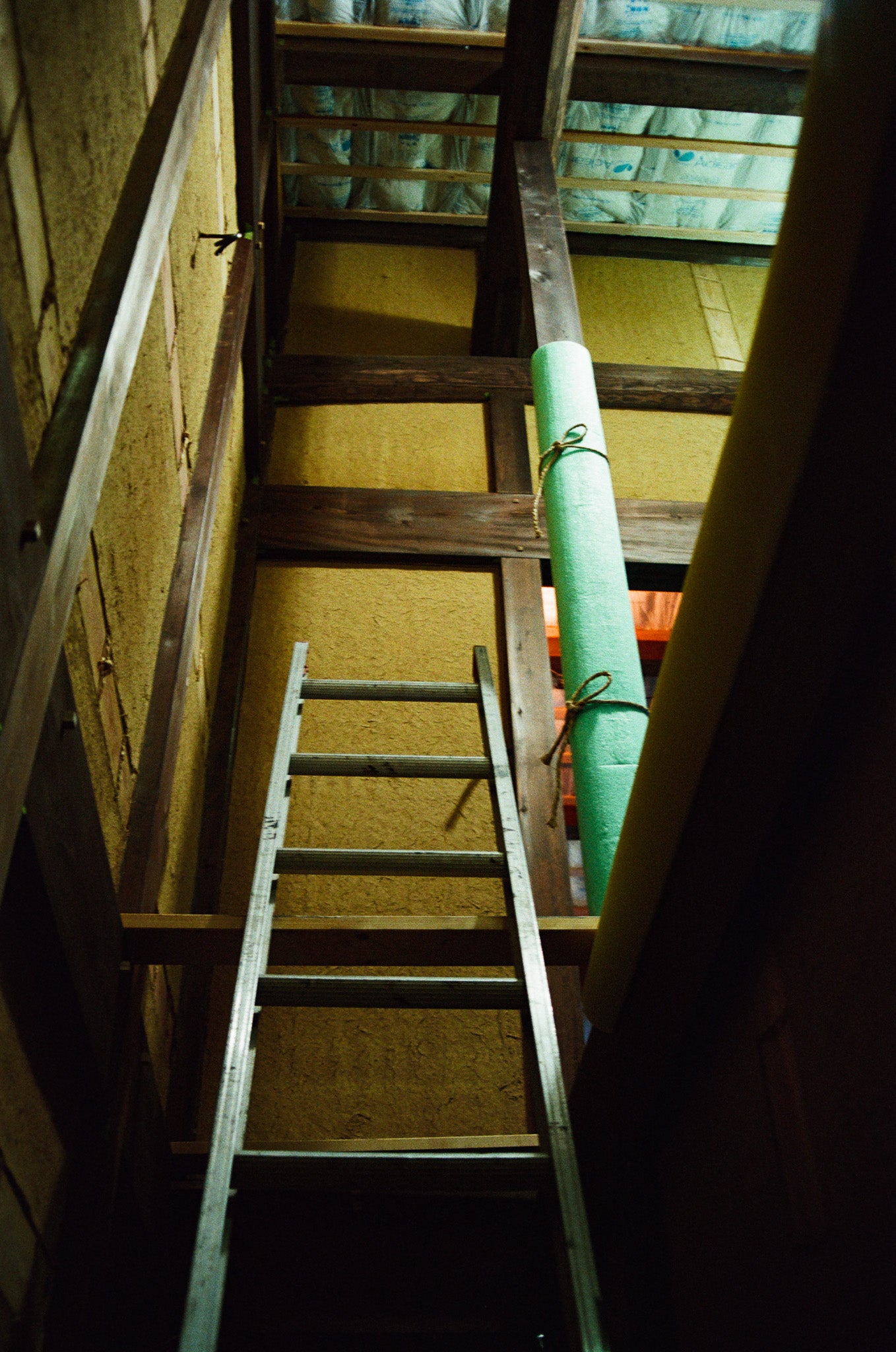
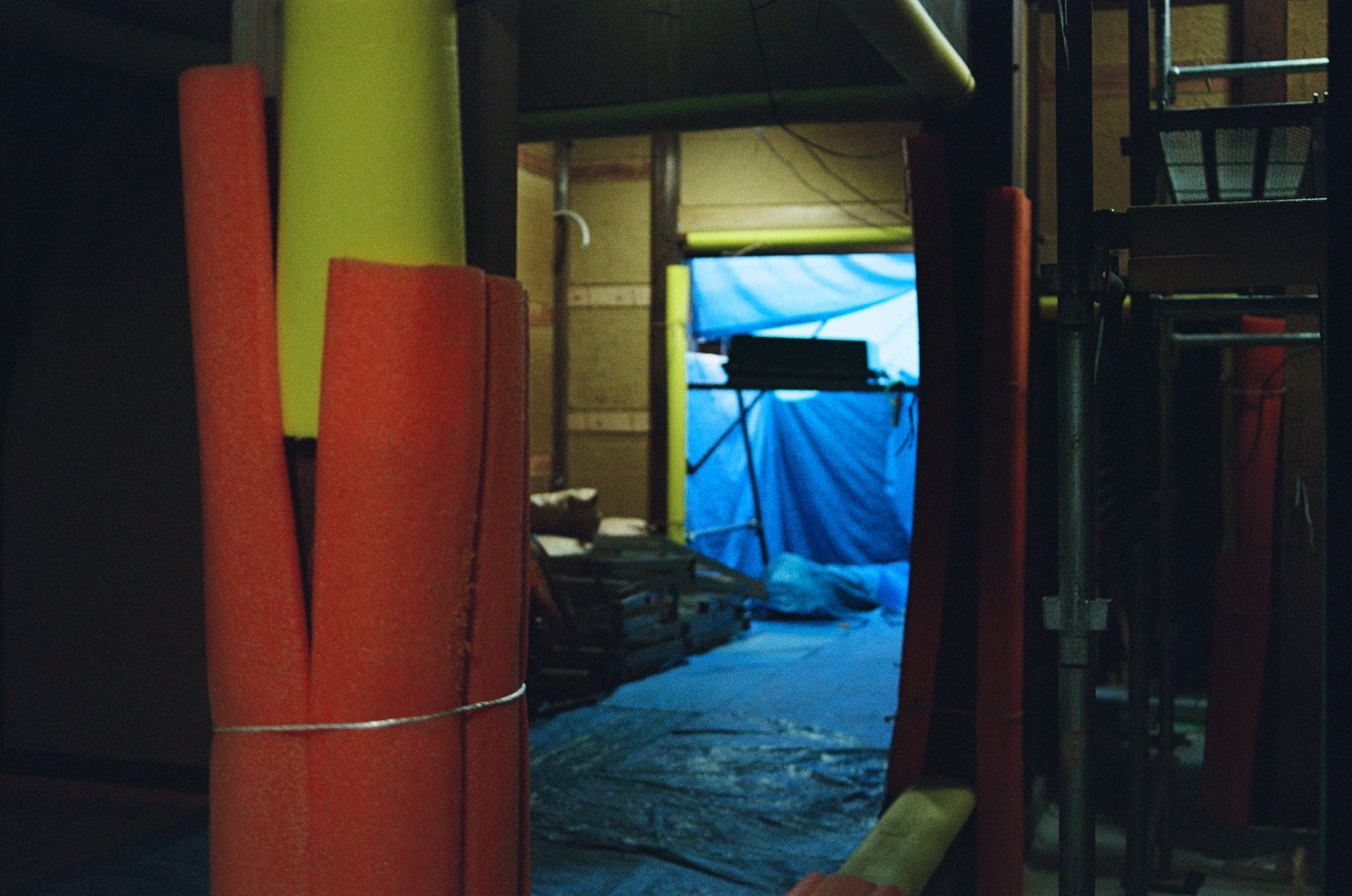

SCAFFOLDS OF MEMORY
As we walk through the structure, still open to the elements, rain slicks the edges of tarps and scaffolding. Light moves through the unfinished frame like a ghost of what’s to come. Naito speaks not of square footage or amenities, but of rhythm, of shadows, of serendipity. “Sometimes, the space already knows what it wants to be. You just help it along.
“Sometimes, the space already knows what it wants to be. You just help it along.”
In many ways, that is what JapanCraft21 has done. It hasn’t tried to preserve culture in amber. It has tried to give it breath again.
What’s most radical about this house isn’t its beauty, though it has that in abundance. It’s that it exists. That it was allowed to be built. That it signals a future in which Kyoto’s architectural soul is not only remembered—but lived.
This is not a relic.
It’s not the last.
It’s the first of the new ones.
And in the rain, with the scent of timber in the air and the sound of water meeting wood, it feels like a city remembering itself.
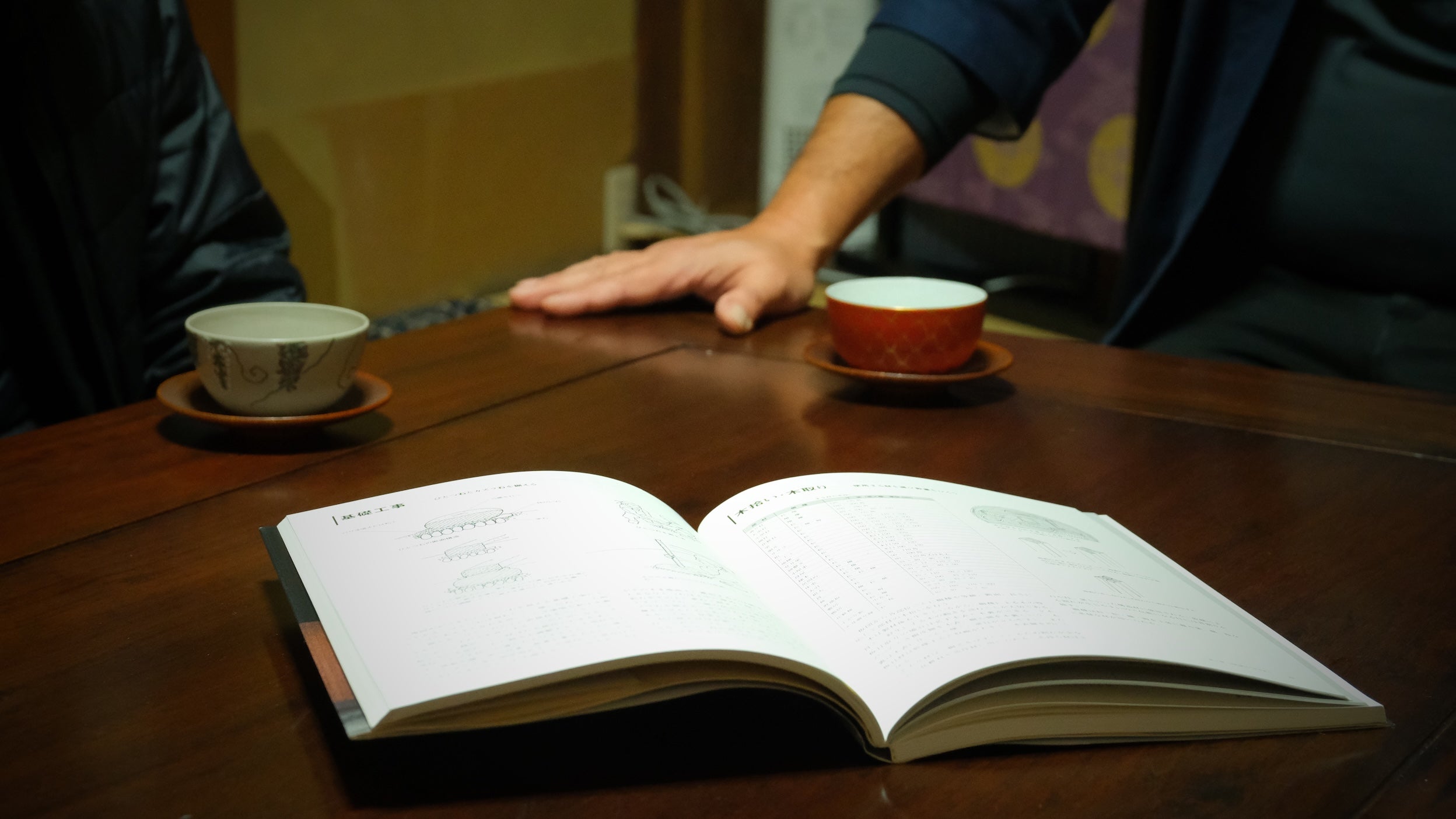
NEXT ARTIST

ARTIST

MUSIC PRODUCTION

BUOTH






